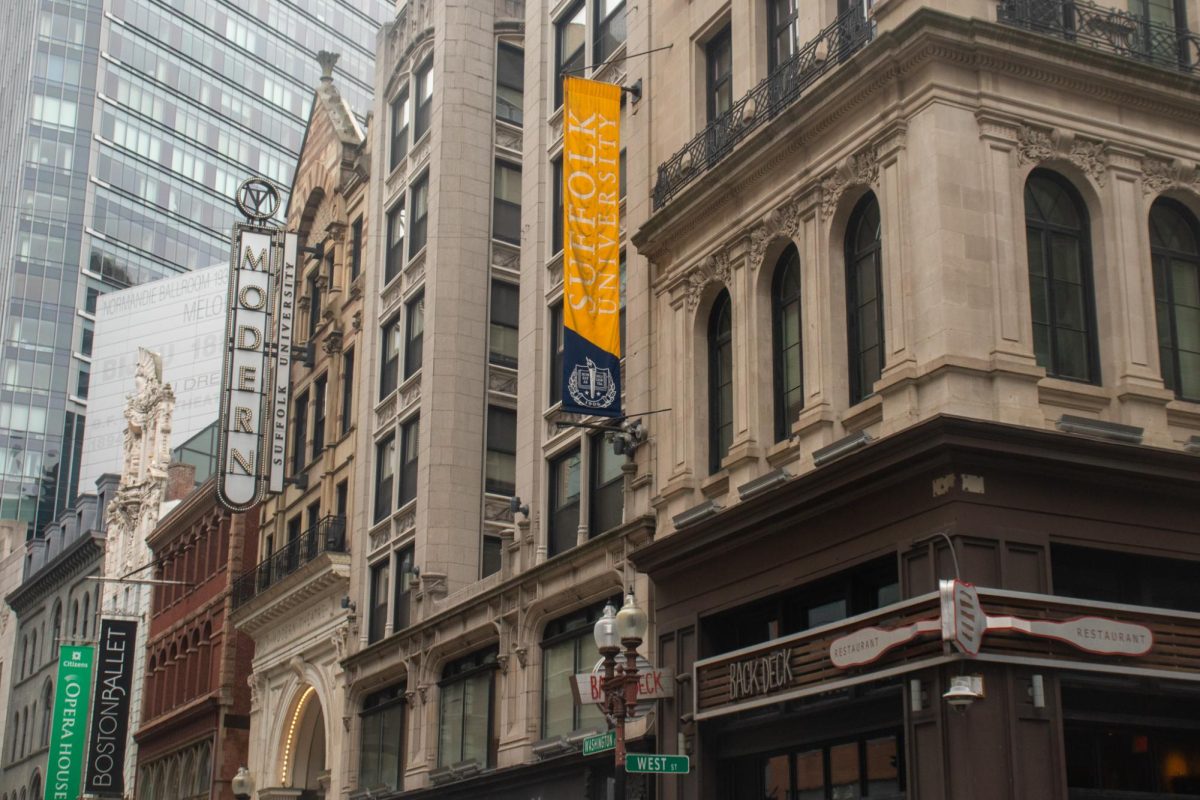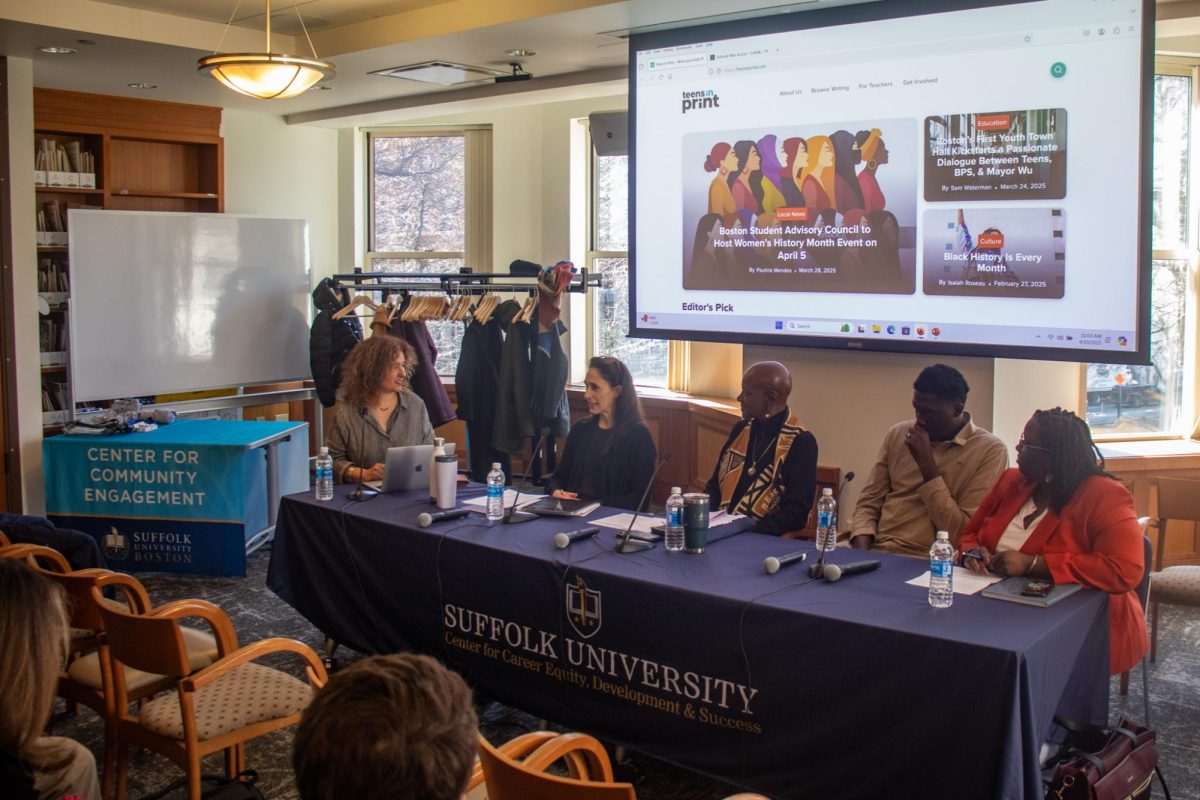Article by: Alex Pearlman
Back in 1876, the Modern Theatre was built. Originally called the Dobson Building, it was used for two storefront showrooms and carpet storage. Then, in 1913, it was renovated and became the first movie house in Boston, as well as the site of the first installed sound projection equipment in the country. The original theatre lacked a stage, which wasn’t added until much later. After its history as a movie theatre, playhouse, performance space and an adult film theatre, the Modern fell into disrepair and had been vacant since the 1980s.
In 2007, the Boston Redevelopment Authority approved the $42 million Modern Theater project to be a part of Suffolk University’s Institutional Master Plan, which details the University’s plans for expansion. The plan called for a renovation of the theatre, which would be situated below a 10-story dormitory. Now, construction is far underway and, hopefully, the Modern will be Suffolk’s second LEED Gold Certified building.
During a recent tour of the construction, the Journal spoke with Adrian LeBuffe, the architect who spent the past year and a half designing the building, and Erica Mattison, Suffolk’s Sustainability Coordinator, about the special elements of the building that make it energy efficient and sustainable.
The theatre, on the bottom level of the building, will seat 185 people at full capacity, complete with a spacious lobby, balcony and box seats, as well as a removable, mobile orchestra pit that can be used for extra seating and stage expansion.
The theatre sits above a spacious basement that contains a greenroom and storage areas for costumes, props, sets and lights and offices for the theatre department, as well as a laundry facility for the dorms.
“The theatre is the most interesting and most challenging [part of the project],” said LeBuffe. “It’s definitely a thrilling thing to see it come together.”
The dorms at 10 West will also be connected to the theatre, via the back of that building’s lobby and the dorms above the theatre are accessible by elevator.
The Modern dorms will be 10 stories of rooms with 12 rooms on each floor, a total of 197 beds, explained LeBuffe. “The idea is that it’s an extension of the existing resident area in 10 West, which it will be connected to on all floors.”
The rooms, most of which are doubles, connected by one bathroom per two rooms, are a standard 188 sq. ft. and have two windows each. The windows are operable and openable. They allow temperature control through tighter sealing, which creates less of a need for heat and when they are open, the windows create a natural breeze though the building, creating less need for air conditioning. In addition, the windows also have high-efficiency glazing, which minimizes the UV rays that create heat while letting in more natural light, lessening the need for lights. A body heat sensor is connected to the light and temperature control system so that the system turns off when no one is in the room, which will reduce electricity waste.
Two double rooms are connected via a bathroom with a vanity, shower, sink and toilet, all of which are energy efficient, low-flow fixtures.
“When [the building] is finished, it will be 20 percent more efficient than an average building,” said Mattison. “It is also efficient at operating. You don’t want to run a building that uses tons of energy.”
Currently, “the university’s minimum goal is a Silver certification, and we’re on track to get Silver, but we’re looking to get the Gold,” Mattison said.
LEED certification is based on a number of factors, some of the ones specific to the Modern are that it is a redevelopment of an existing building, its proximity to public transport, water and lighting efficiency, and also the materials used in the building and where they came from. So there are two different components the certification is based on: construction and operating efficiency.
“All the drywall is sourced locally, a major item we worked hard to get right because we use so much of it,” said LeBuffe, who also explained that 90 percent of the steel and metals used is recycled, as well as about 15 to 20 percent of the rest of the materials. Also, the furniture has a high recycled content and is all regionally produced. “Every piece of the building was chosen specifically for its sustainability,” he said. “We’re not using a lot of wood, period.”
The building also has a white roof, which is highly reflective. “As we put in more greenhouse gases, we’re putting in more insulation for infrared light. So if you make white roofs and the sunlight comes in, it goes right through that insulation,” Obama Energy Czar Steven Chu said in an interview last year.
The building’s original façade, which is made of a total of 850 stones, is currently being restored, piece by piece, and will be returned in late March.
“It’s really a historical preservation, as well as a green building,” said LeBuffe.
The community also welcomes the reconstruction of the building, which has long been considered an “eyesore” since it fell into disrepair.
“Suffolk is excited about not only adding more student housing but becoming a part of restoring a little bit of the Boston’s historic culture,” said John Nucci, Suffolk’s Vice President of Government and Community Affairs in an interview with the Boston Herald.













